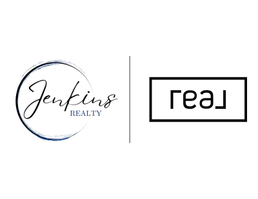For more information regarding the value of a property, please contact us for a free consultation.
5895 Lilac RD Carthage, MO 64836
Want to know what your home might be worth? Contact us for a FREE valuation!

Our team is ready to help you sell your home for the highest possible price ASAP
Key Details
Sold Price $145,000
Property Type Vacant Land
Sub Type Manufactured On Land
Listing Status Sold
Purchase Type For Sale
Square Footage 1,250 sqft
Price per Sqft $116
Subdivision Jasper-Not In List
MLS Listing ID SOM60256591
Sold Date 03/22/24
Style One Story,Double Wide
Bedrooms 3
Full Baths 2
Construction Status No
Total Fin. Sqft 1250
Originating Board somo
Rental Info No
Year Built 1999
Annual Tax Amount $439
Tax Year 2022
Lot Size 0.960 Acres
Acres 0.96
Property Sub-Type Manufactured On Land
Property Description
Discover serene country living in this open-concept 3-bedroom, 2-bath home on just under an acre. The master suite, with its own ensuite bath, provides a private retreat. Enjoy the spacious kitchen, seamless living and dining areas, and relax on the large covered porch with panoramic views. The property includes a generous detached garage and workshop for versatile use. Embrace the tranquility and modern comforts of this countryside haven - your peaceful escape awaits!
Location
State MO
County Jasper
Area 1250
Direction Go East of Kellogg lake on Hwy 96, 7 miles to CTY RD 60, then north on CTY RD 60 for 1 mile to Lilac Rd, turn east on Lilac Rd, first house on North side.
Rooms
Other Rooms Mud Room, Workshop
Dining Room Formal Dining
Interior
Interior Features Walk-In Closet(s)
Heating Forced Air
Cooling Window Unit(s)
Flooring Vinyl
Fireplaces Type None
Equipment None
Fireplace No
Appliance Free-Standing Electric Oven, Refrigerator
Heat Source Forced Air
Laundry Utility Room
Exterior
Exterior Feature Other
Parking Features Driveway, Garage Door Opener, Other
Garage Spaces 2.0
Fence Barbed Wire, Full
Waterfront Description None
View Panoramic
Roof Type Metal
Garage Yes
Building
Lot Description Secluded
Story 1
Sewer Septic Tank
Water Private Well
Architectural Style One Story, Double Wide
Structure Type Vinyl Siding
Construction Status No
Schools
Elementary Schools Avilla
Middle Schools Avilla
High Schools Carthage
Others
Association Rules None
Acceptable Financing Cash, Conventional, FHA, USDA/RD, VA
Listing Terms Cash, Conventional, FHA, USDA/RD, VA
Read Less
Brought with Non-MLSMember Non-MLSMember Default Non Member Office



